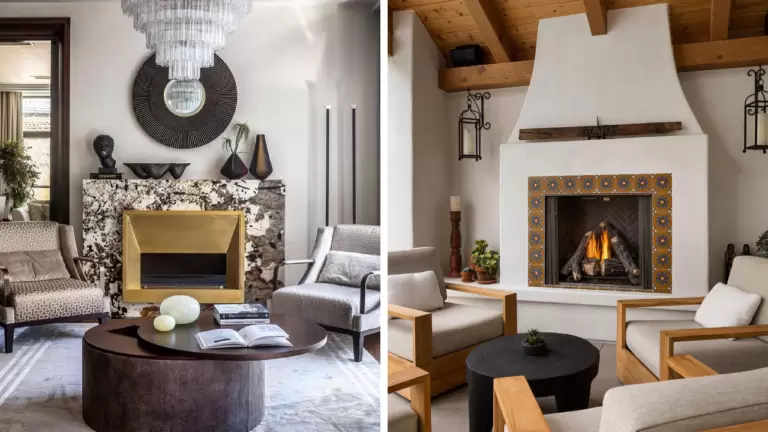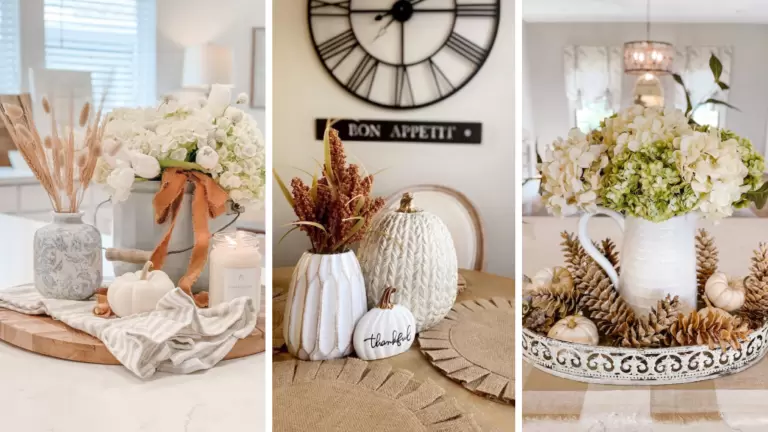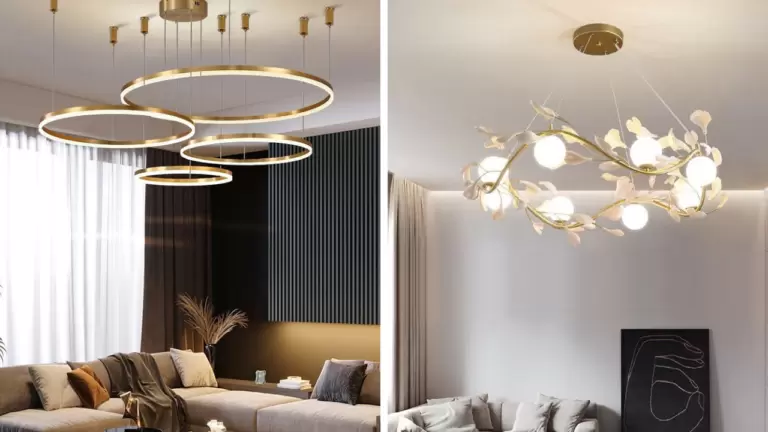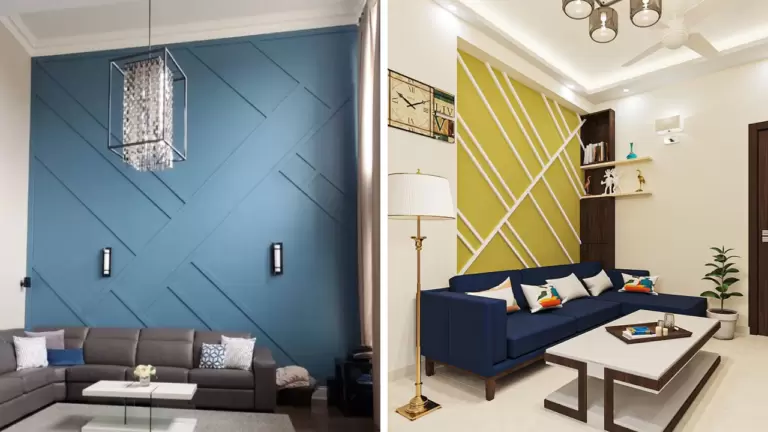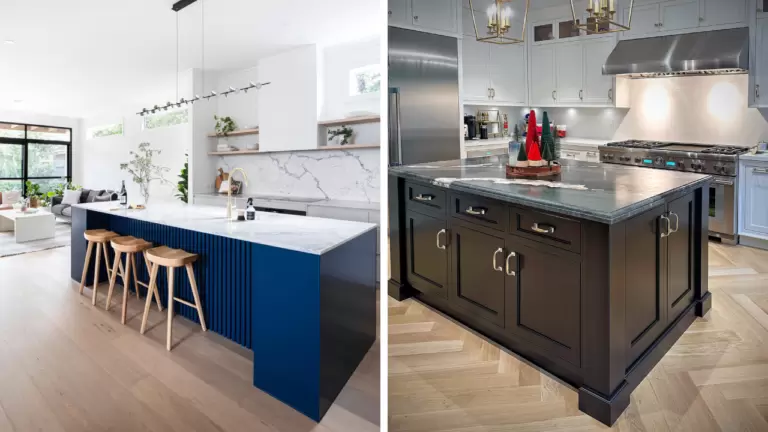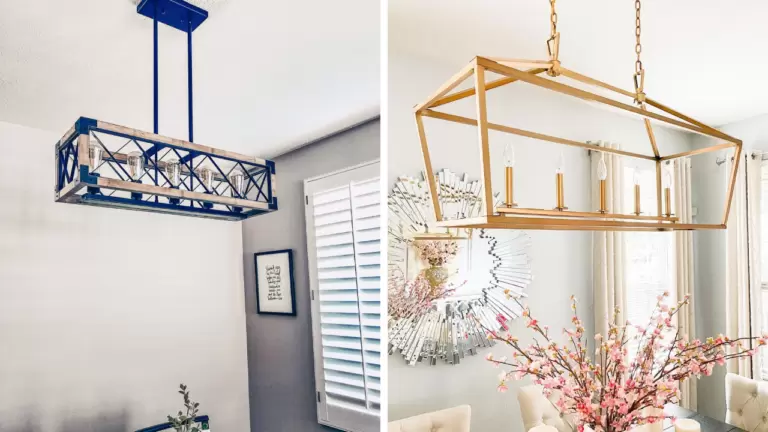26 Small Open Plan Kitchen Dining Living Ideas to Copy
This post may contain affiliate links: full affiliate disclosure.
Living small doesn’t mean you have to live cramped.
These small open plan kitchen, dining, and living spaces show how to make one room feel like three—without the clutter or chaos.
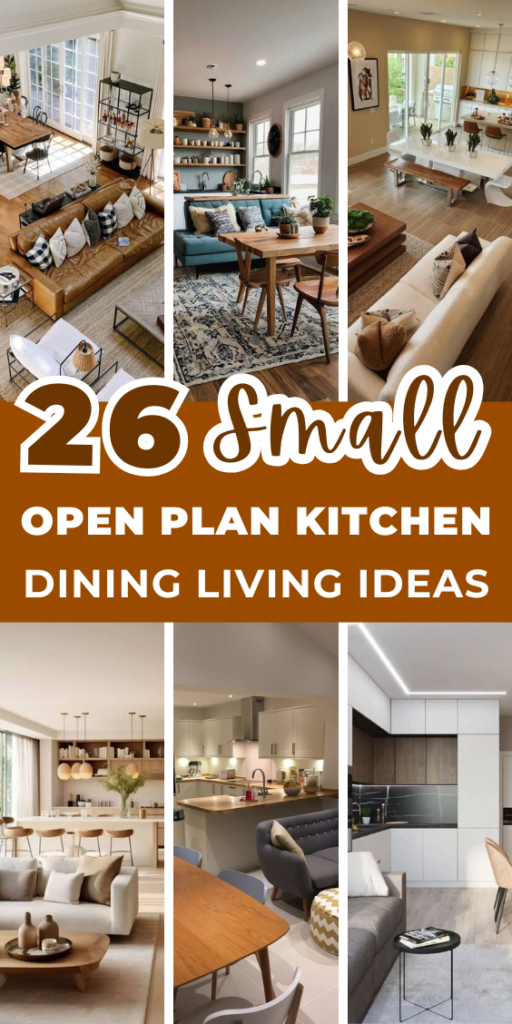
Get ready for layout ideas that actually work (and look amazing too).
1. Soft Blush and Clean Lines
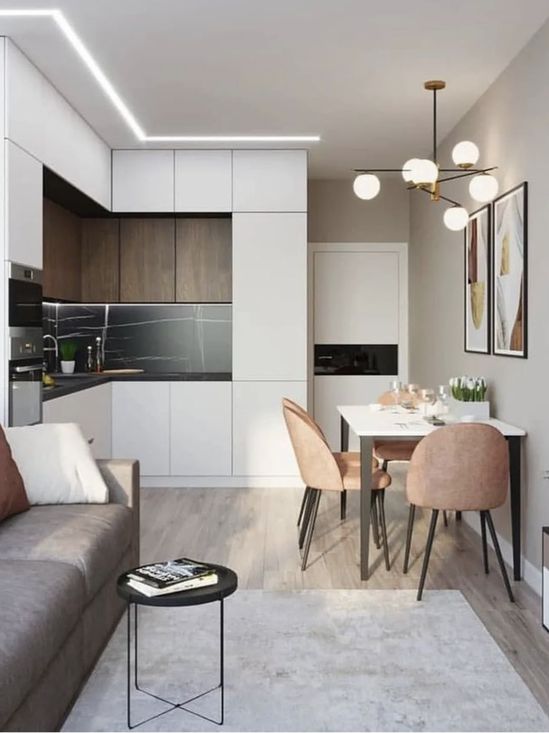
This small open plan layout feels bigger thanks to slim furniture, flush cabinetry, and a soft neutral palette. The blush chairs add just enough color without overwhelming the space.
Pro Tip: Choose furniture with open legs to keep the layout light and airy.
2. Moody Tones and Smart Lighting
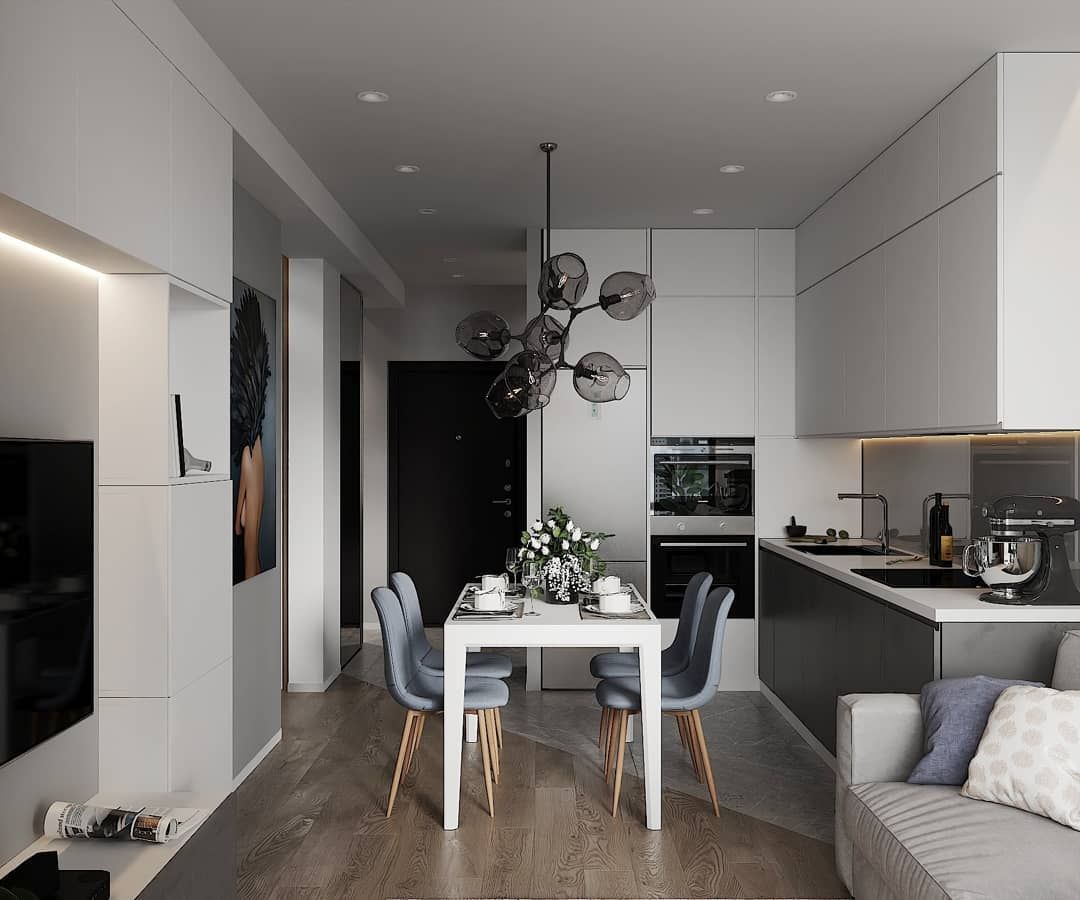
A compact space made bold with black-and-gray tones, clever lighting, and built-in appliances. The dining zone blends right into the kitchen without breaking the flow.
Pro Tip: Use pendant lighting to visually separate areas in an open plan.
3. Cozy and Sun-Filled
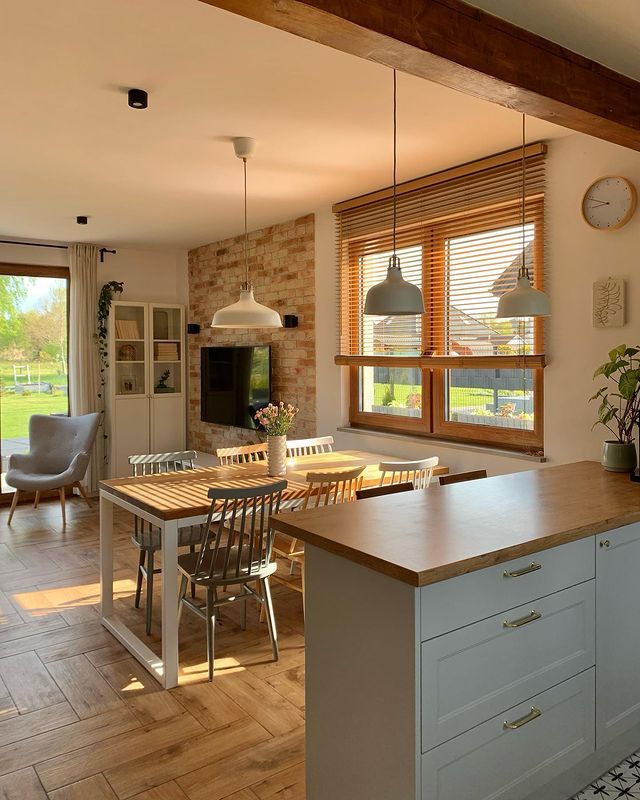
This small open layout connects kitchen, dining, and living with natural materials and lots of sunlight. The wooden island doubles as a prep space and social zone.
Pro Tip: Let light in—use lighter curtains or skip them altogether near windows.
4. Bright Farmhouse Feel
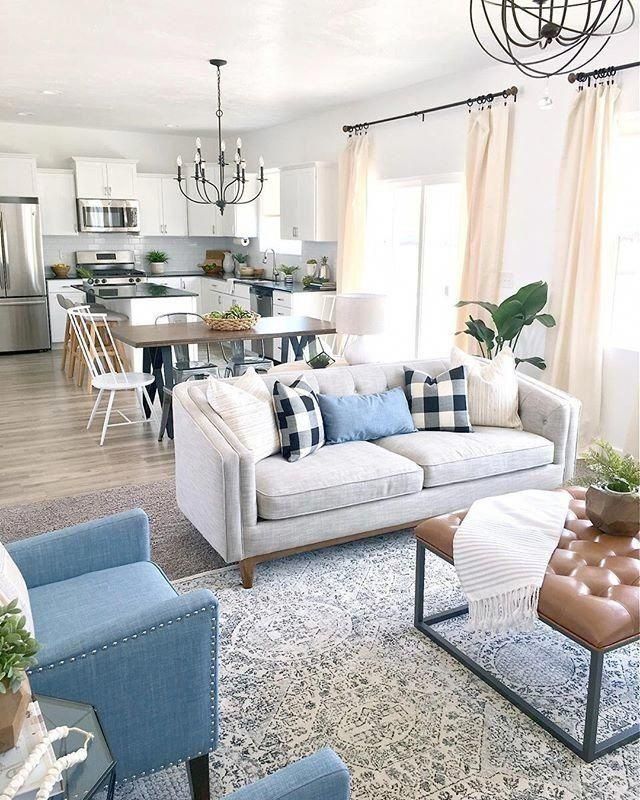
A smart combo of soft neutrals, open furniture, and light wood keeps this small open plan space cheerful. The kitchen island and dining table share the spotlight without clutter.
Pro Tip: Choose multifunctional furniture to make every inch count.
5. Simple Layout With Natural Flow
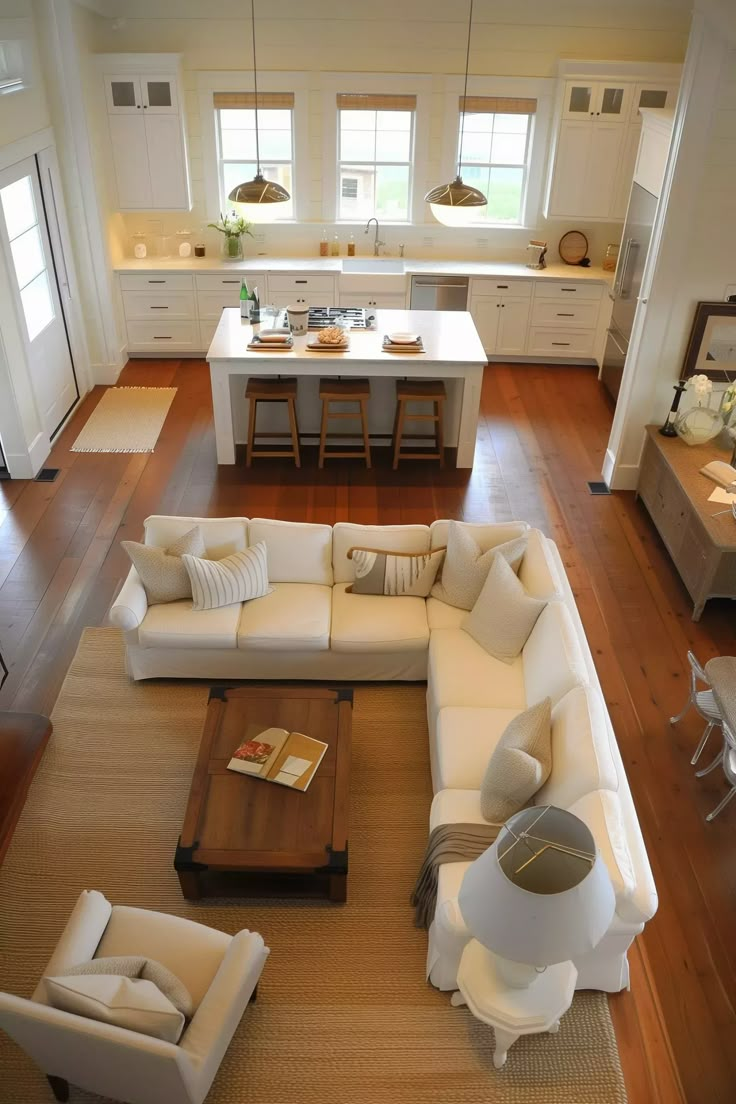
This open plan room uses rugs and seating to gently guide the layout. The dining table sits just behind the island, and the cozy sofa rounds out the living zone.
Pro Tip: Match your floor finish across the zones—it makes everything feel more connected.
6. Sleek Meets Soft
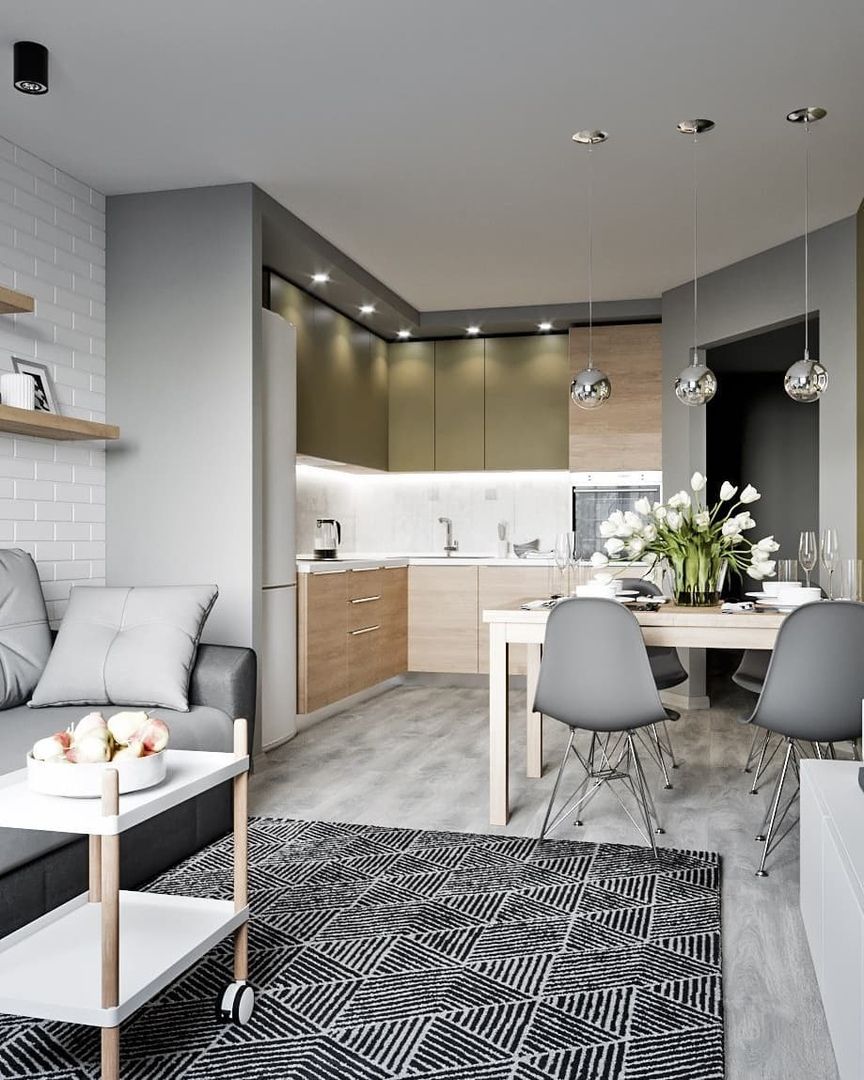
A modern mix of gray, wood, and white brings balance to this small open plan setup. The furniture stays tight to the walls, leaving the center space open and usable.
Pro Tip: Stick with a light floor to reflect light and make the room feel bigger.
7. Warm Woods and Soft Gray
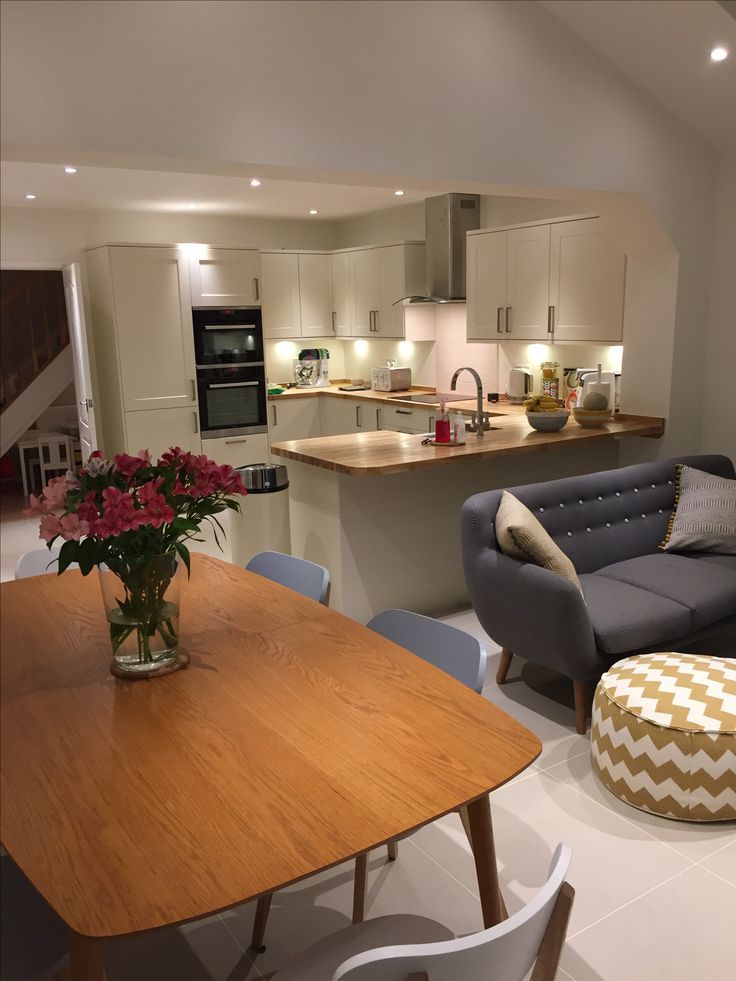
This cozy setup keeps everything close and functional, blending a dining nook, compact kitchen, and cute lounge area. The wood counter and pale tile floor add warmth without taking over.
Pro Tip: Use a consistent wood tone across surfaces to tie open areas together.
8. Cozy Country with Built-Ins
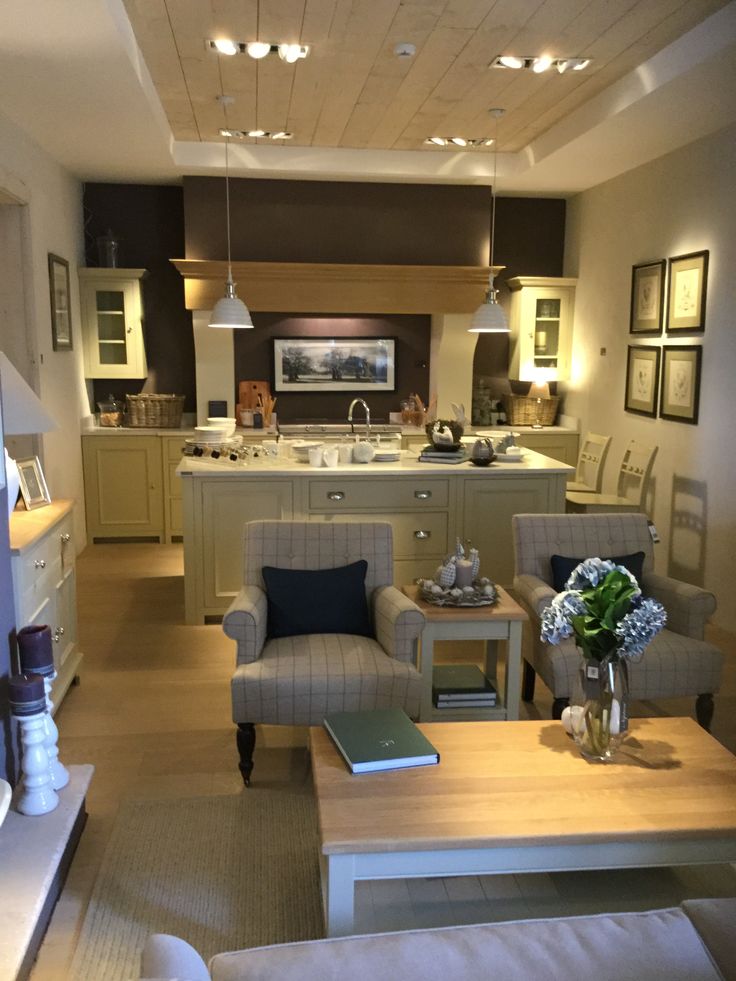
This one mixes traditional style with smart use of space—every inch works hard here. Soft lighting and classic furniture make it feel homey without crowding the layout.
Pro Tip: Built-in shelves and cabinets keep things tidy without eating into your square footage.
9. Open Plan with Modern Gray
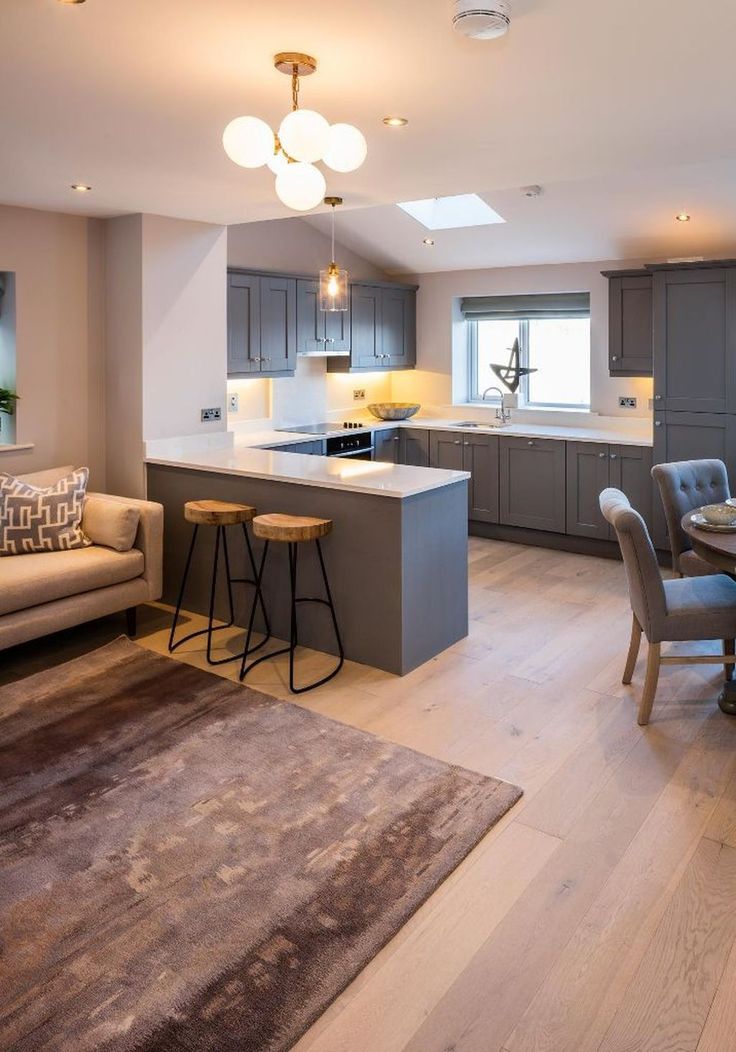
Cool gray cabinets and an island bar divide the kitchen without closing it off. The furniture is spread out, but everything still feels connected and easy to use.
Pro Tip: Add bar stools and a rug to separate zones without putting up walls.
10. Statement Island with Rustic Charm
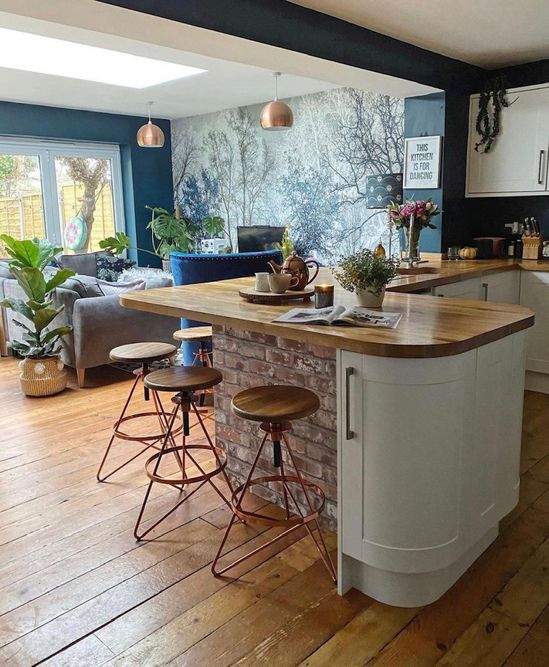
Brick, wood, and bold stools turn this small open plan layout into a conversation starter. The wallpapered wall adds extra personality without clutter.
Pro Tip: Go bold on one accent—like a backsplash or island base—to add style without losing space.
11. Light and Luxe Minimalism
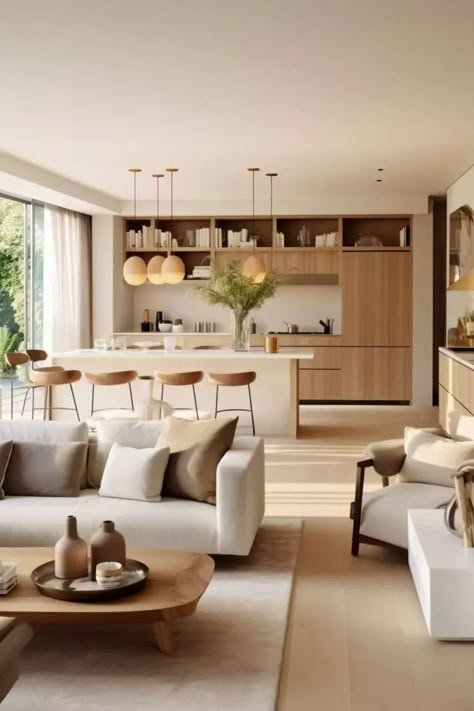
Clean lines, neutral tones, and soft textures make this space feel larger than it is. The seating is comfy, the kitchen’s sleek, and it all flows perfectly.
Pro Tip: Keep decor low and horizontal to let your space breathe.
12. Modern Retro With Pops of Orange
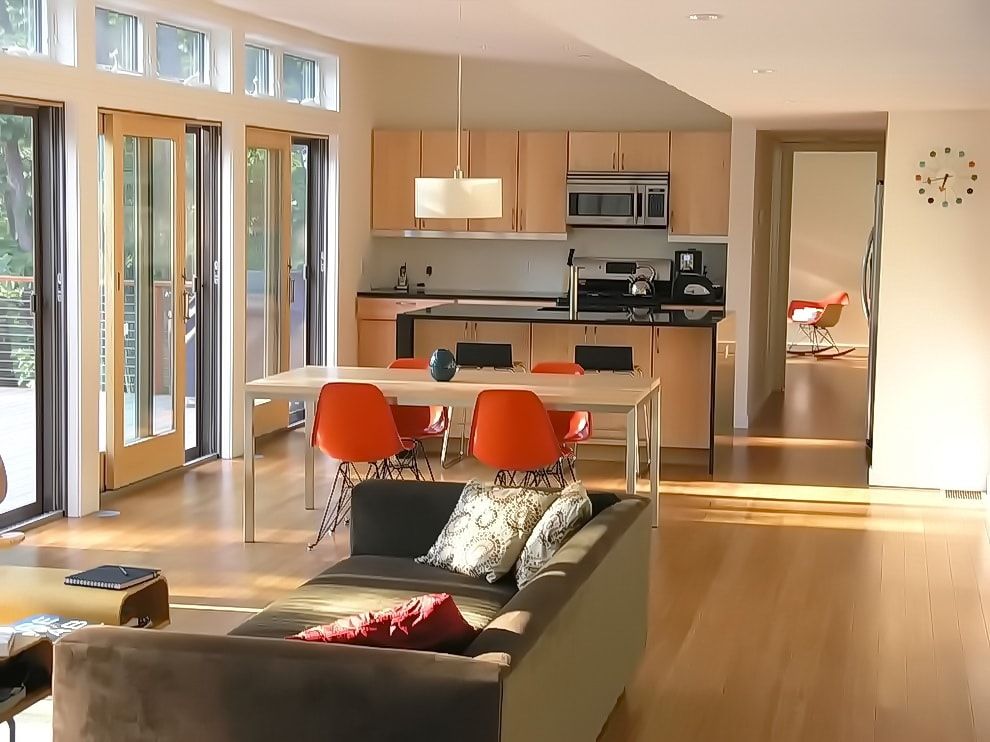
This space rocks a bright, fun look without going overboard. The orange chairs and soft wood tones feel warm and inviting, especially with all that natural light.
Pro Tip: Don’t be afraid of bold color—just repeat it in small touches across the space.
13. Layered Neutrals and Soft Texture
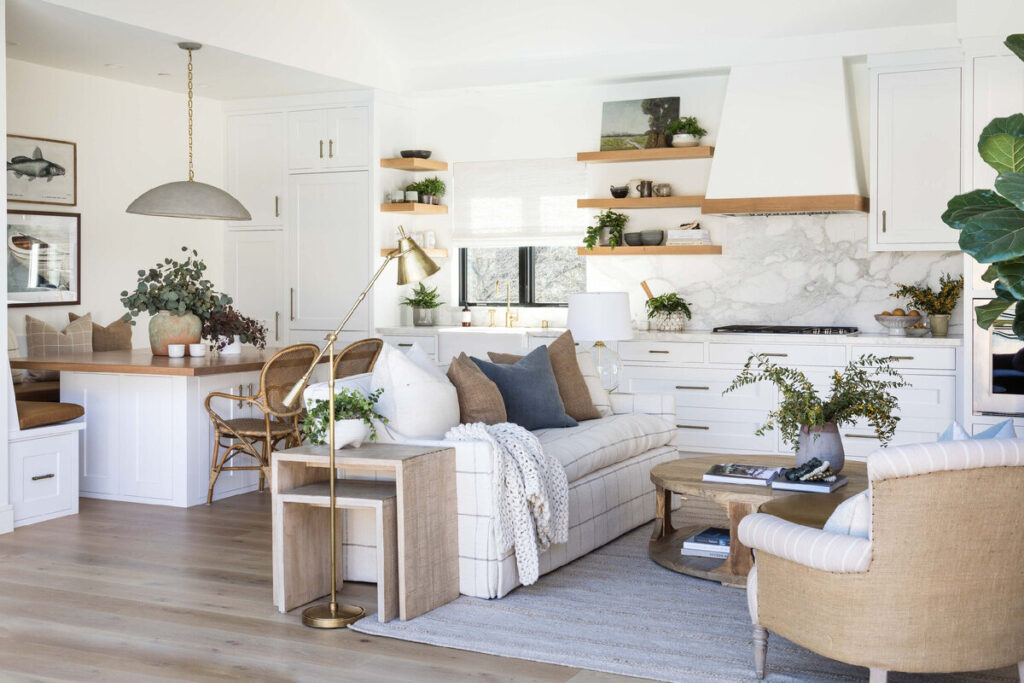
This small open space blends the kitchen, dining, and living zones with warm whites, soft textures, and a cozy built-in bench. Every detail feels calm and connected.
Pro Tip: Use soft furnishings and greenery to keep an all-white space from feeling flat.
14. Clean Lines and Warm Lighting
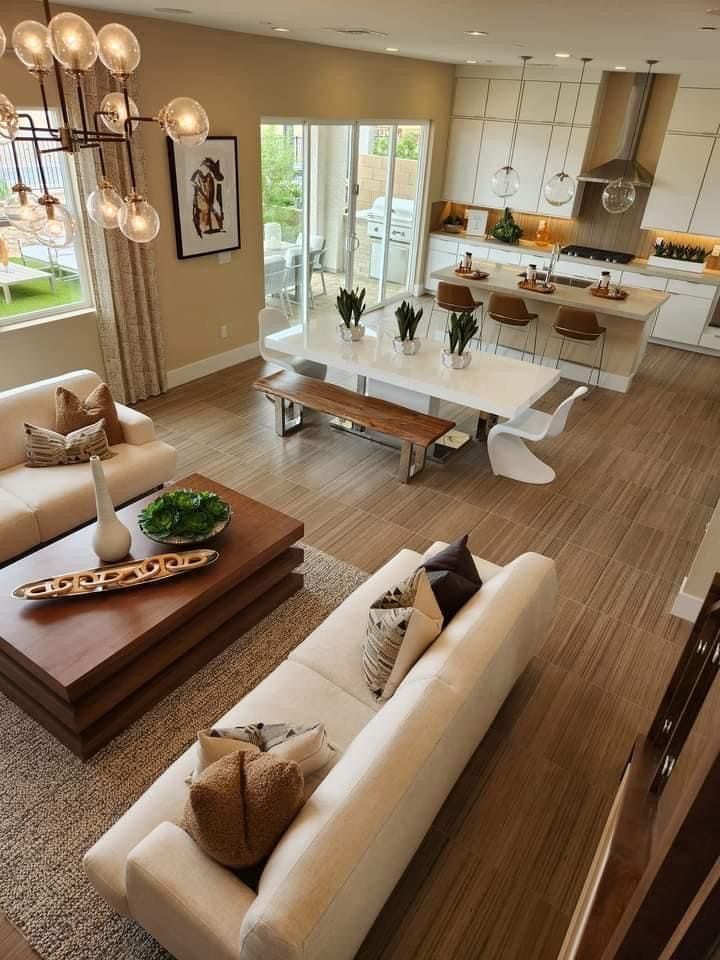
This layout nails the balance between sleek and cozy with wood touches, sculptural chairs, and big glass doors that flood the space with light.
Pro Tip: Add warm-toned lighting to soften modern finishes and keep things inviting.
15. Classic Meets Modern Farmhouse
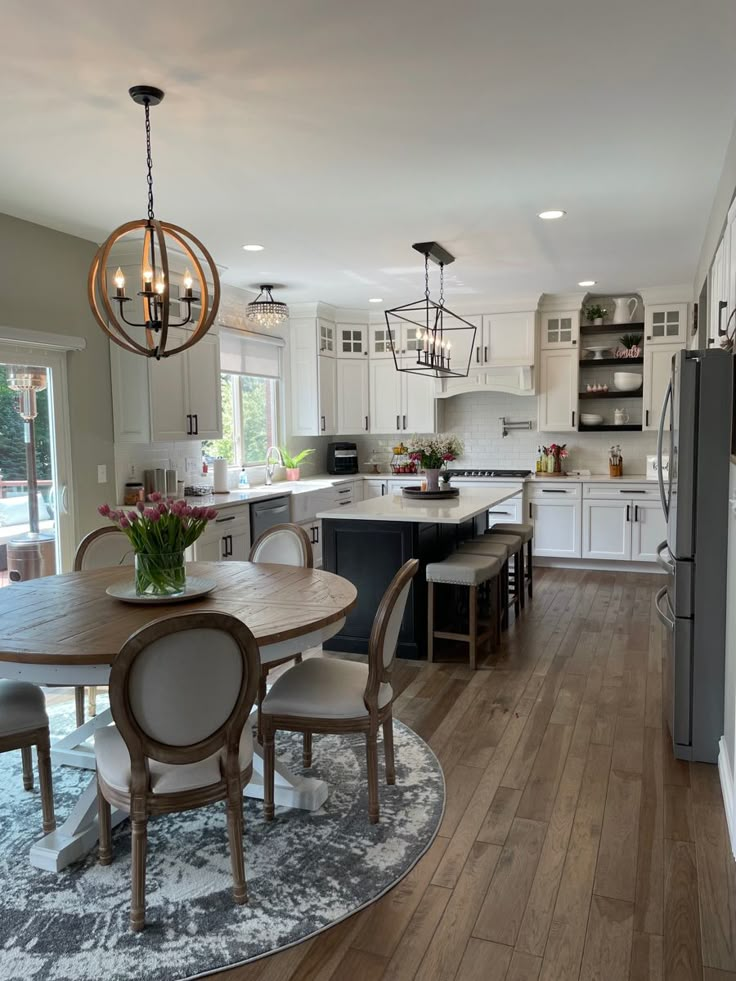
With a round table, elegant chairs, and a roomy island, this setup feels open but still anchored. The oversized lights pull double duty as decor and zone markers.
Pro Tip: A rug under the dining table adds warmth and helps define the space.
16. Boho Style with Natural Light
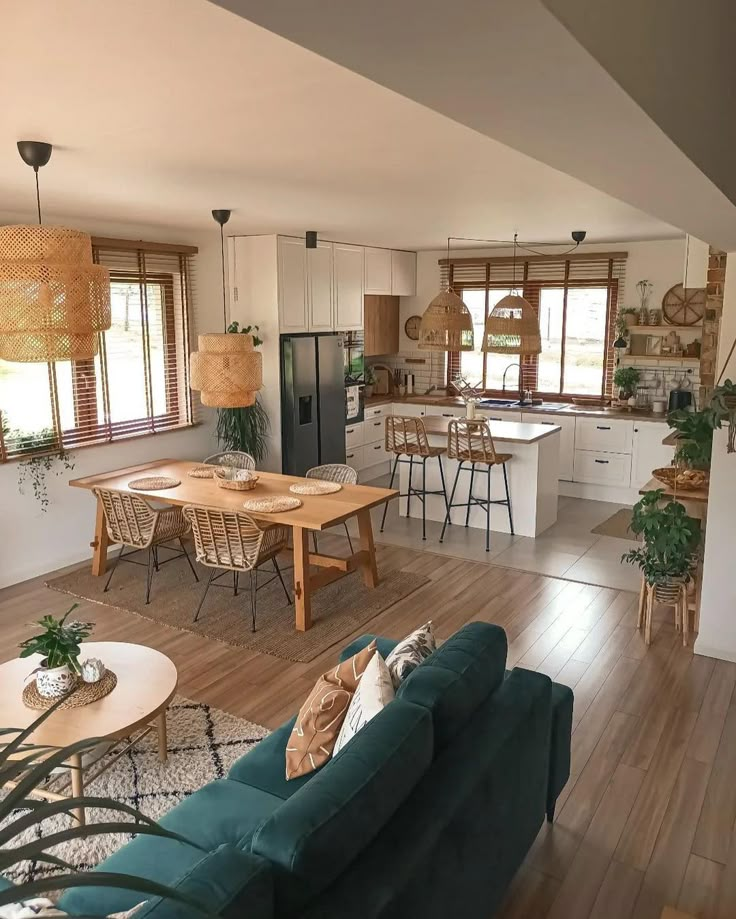
This small open plan room is filled with natural wood, rattan lighting, and houseplants that add instant life. It feels relaxed and welcoming—without trying too hard.
Pro Tip: Stick to light, airy window coverings to let the sunshine work its magic.
17. Mountain Cabin Meets Minimal
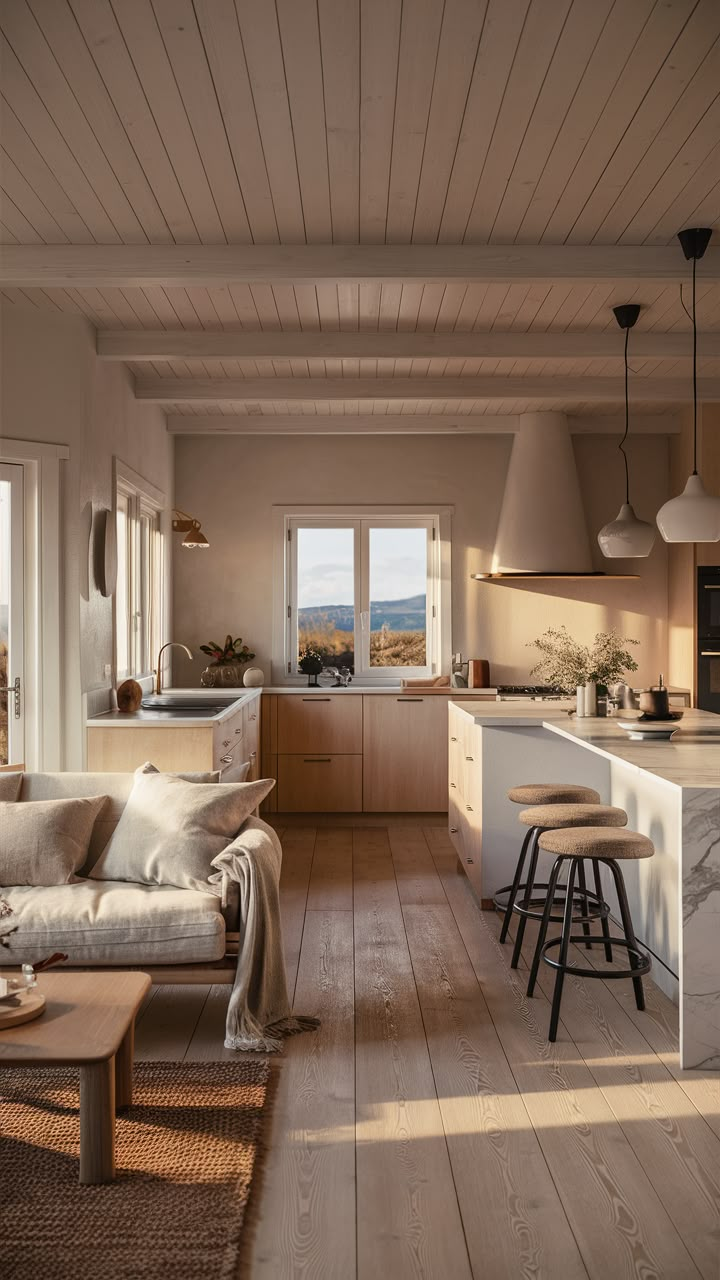
Raw wood finishes and a clean white palette give this space a serene, earthy vibe. The island doubles as both a prep station and casual dining spot.
Pro Tip: Use natural materials like stone and wood to warm up minimal designs.
18. Mid-Century Touches and Simple Flow
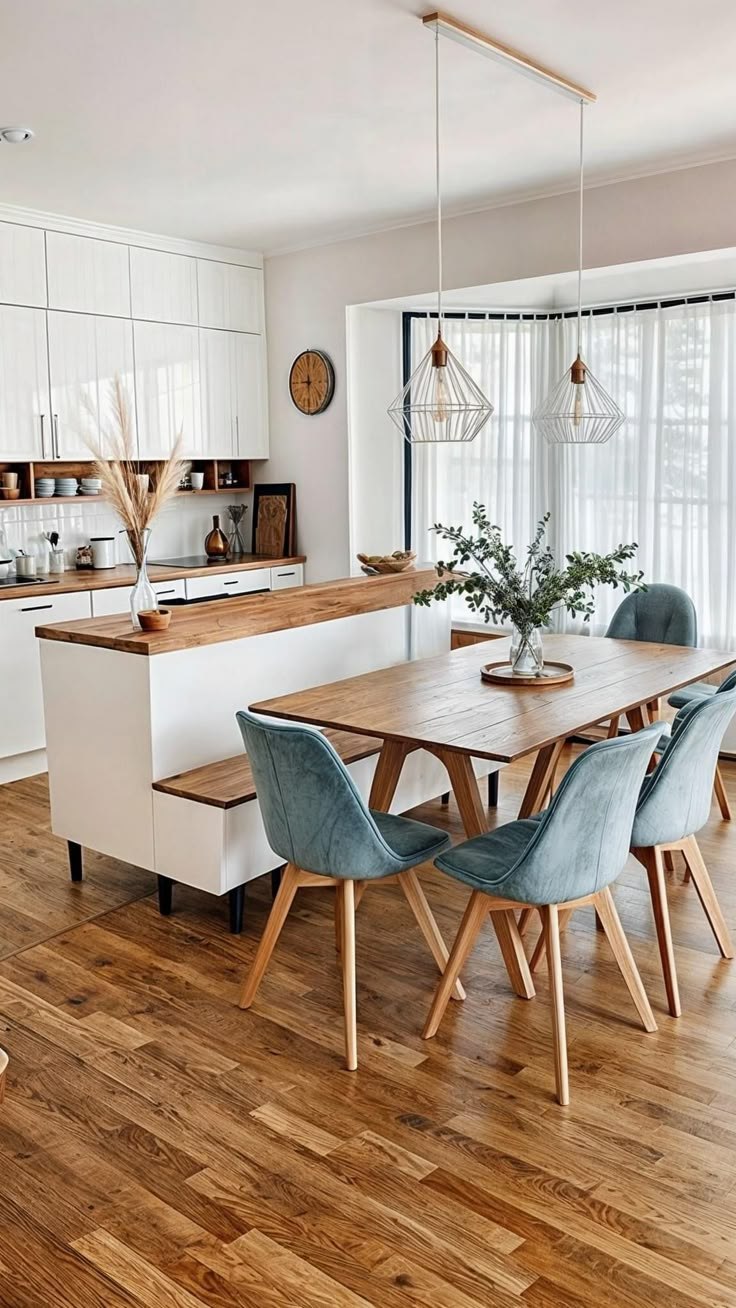
This layout feels clean and organized thanks to slim dining furniture and smart zoning. The teal chairs bring in some personality while keeping the space grounded.
Pro Tip: Match your chair legs with your flooring for a cleaner visual line.
19. Earthy Accents and Branch Lighting
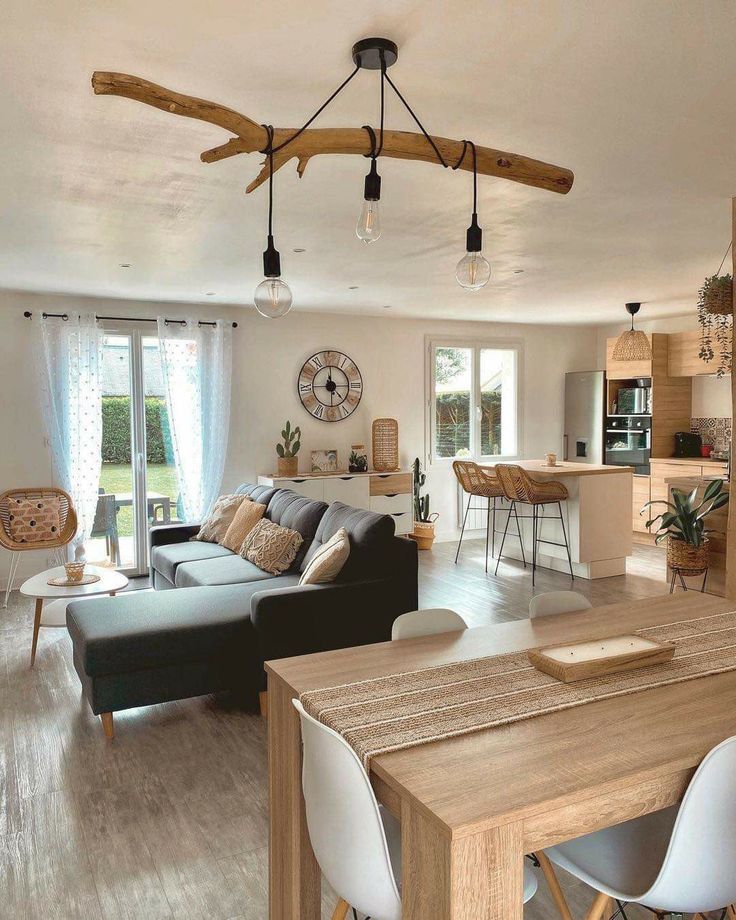
This open layout mixes soft neutrals and warm wood tones with a branch-style ceiling light that steals the show. The island blends smoothly into the living space without blocking the view.
Pro Tip: Use statement lighting to define zones without walls.
20. Sleek and Soft Contrast
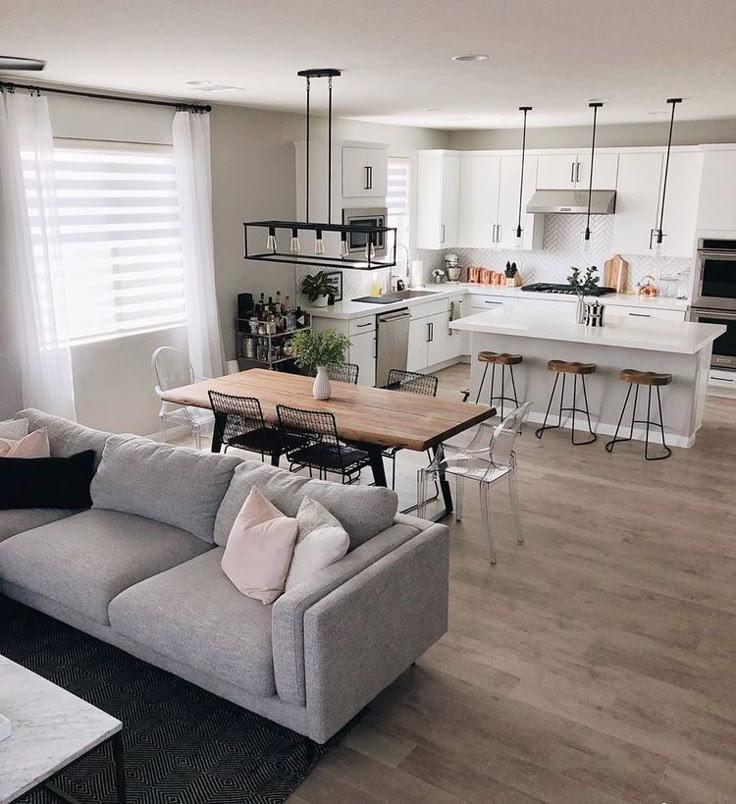
This space feels open and balanced thanks to the clean white kitchen, warm wood touches, and cozy gray sofa. The mix of chair styles adds a playful modern twist.
Pro Tip: Clear chairs help keep small areas visually light.
21. Deep Grays and Smart Flow
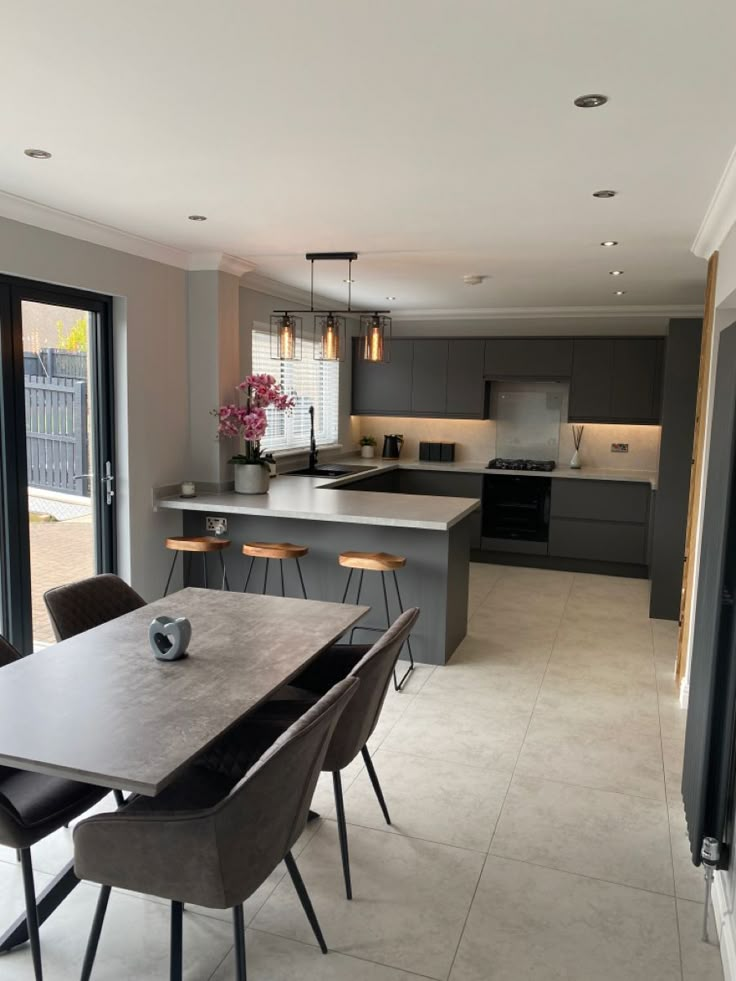
Moody charcoal cabinets meet warm wood stools and sleek surfaces in this open kitchen-dining layout. The U-shape keeps traffic flowing around the island.
Pro Tip: Stick with one or two main finishes to avoid clutter in a small space.
22. Cozy Layers With Shelf Style
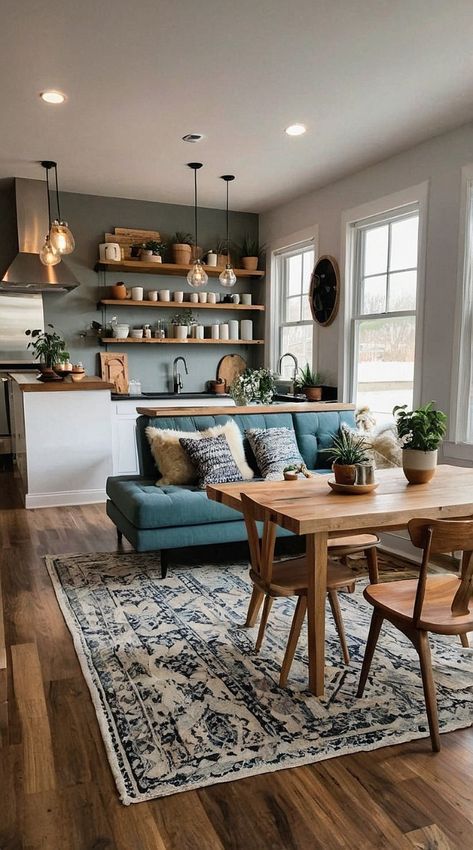
The kitchen, dining, and lounge areas are united by warm tones and clever use of open shelving. That plush sofa fits snugly between zones without feeling squeezed.
Pro Tip: Floating shelves save space and double as decor.
23. Cottage Feel With Soft Neutrals
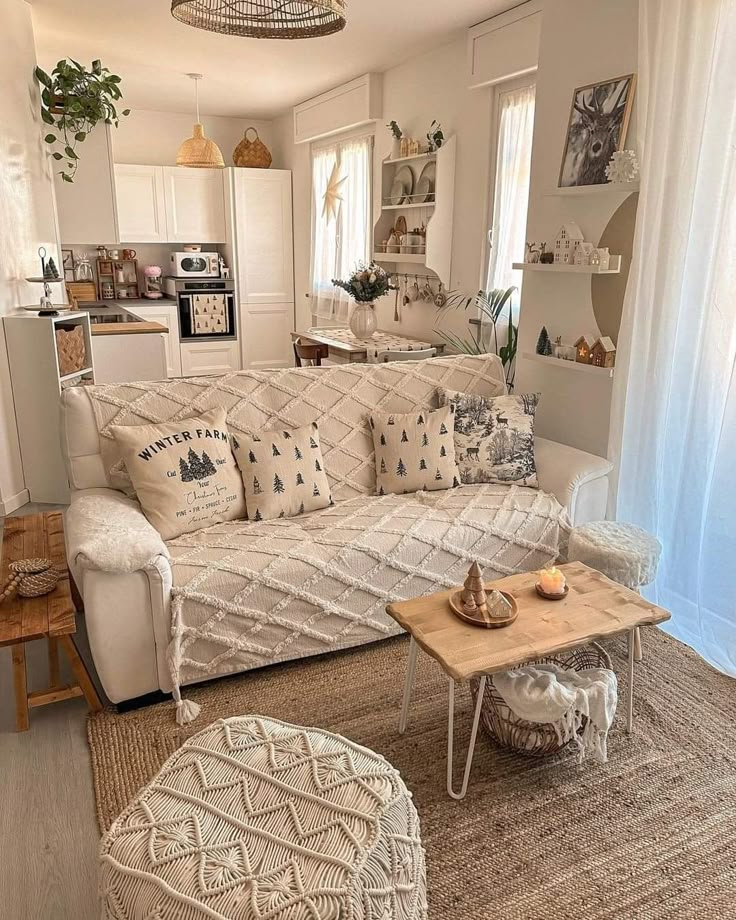
This small open plan space nails cozy charm with layered textures, soft lighting, and warm wood touches. The dining nook is simple and sweet, right off the kitchen.
Pro Tip: Repeat similar tones in furniture and accessories to keep things cohesive.
24. Balanced Light and Matte Finishes
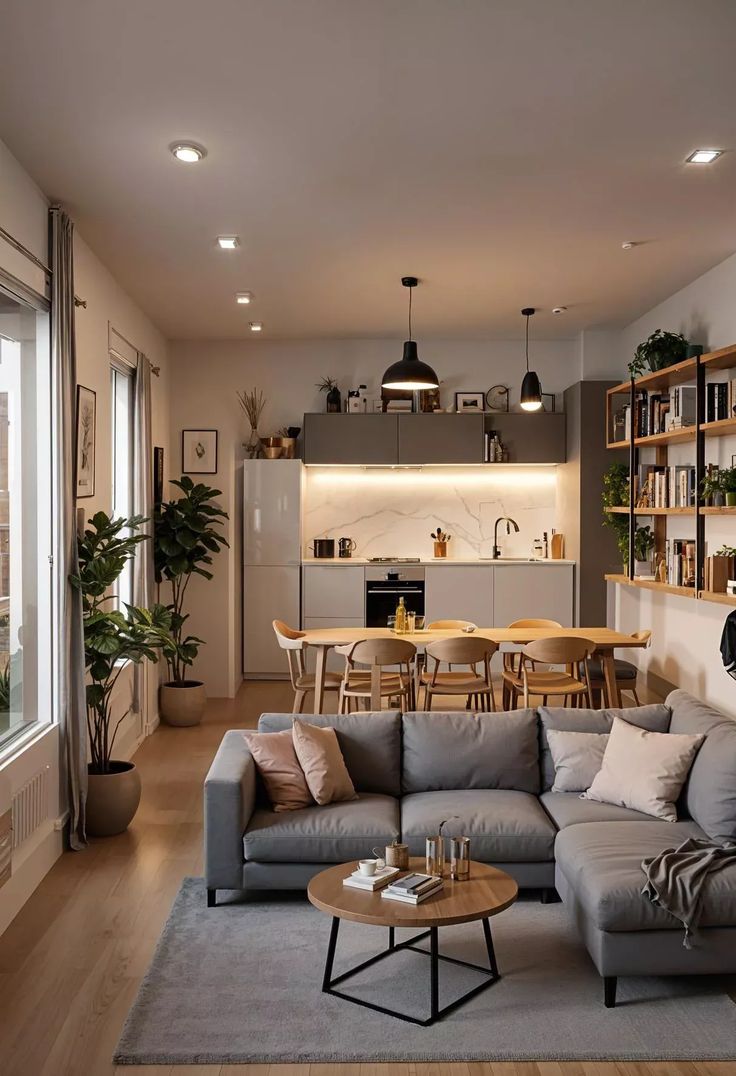
A pale wood floor and light gray sofa keep things calm, while matte cabinets and open shelves make the kitchen feel custom. Every inch works together, nothing wasted.
Pro Tip: Go with a low-profile sofa to keep sight lines open across zones.
25. Bright White and Cozy Corners
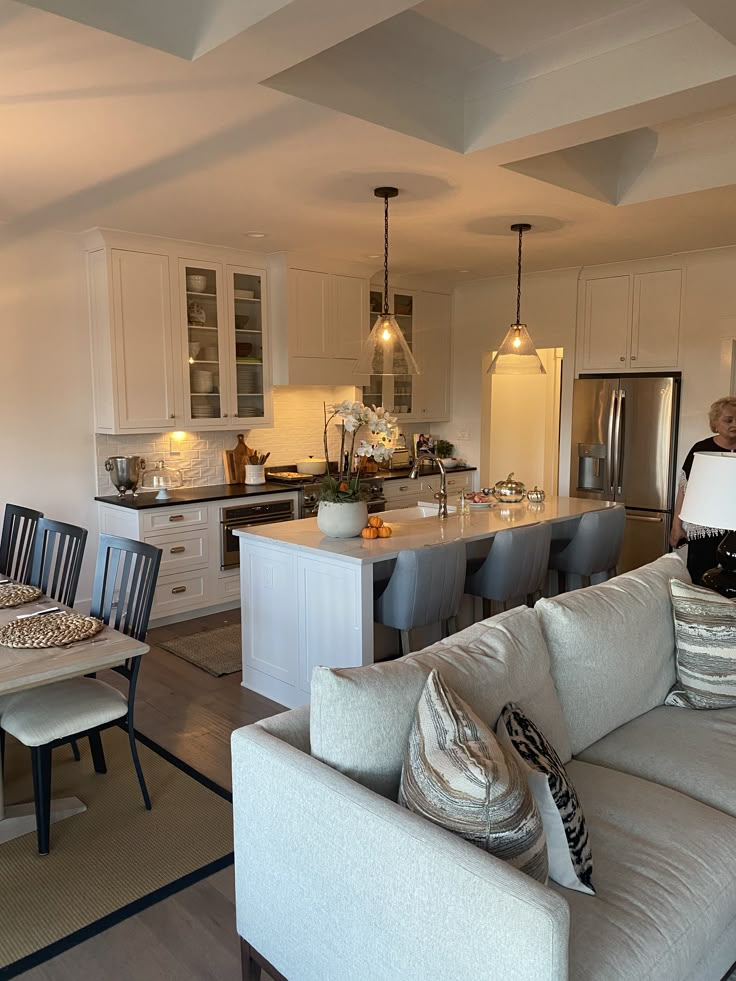
This layout combines a sleek white kitchen with soft gray seating and warm wood tones, making the most of every square foot. The dining area sits snugly between zones, making it perfect for everyday meals or hosting.
Pro Tip: Use a long island to bridge the kitchen and dining areas—it doubles as prep and social space.
26. Open Flow with Big Personality
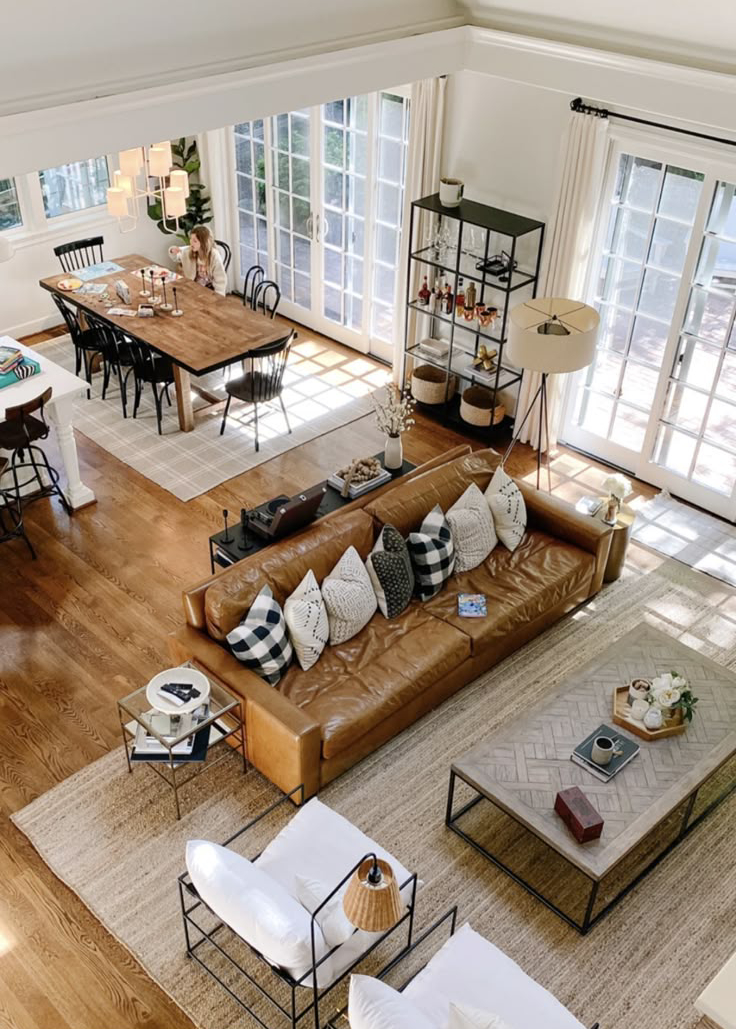
This room nails the open plan look with a bold brown leather sofa, layered pillows, and a dining setup that feels like part of the living room. The mix of black frames and natural textures adds just enough edge.
Pro Tip: Rugs are your best friend—they help separate spaces without breaking the open feel.
Which setup would work in your space?
Tell us in the comments, pin your favorite, or send this to someone planning their own small open plan refresh!
👇 Tap to Save Ideas



